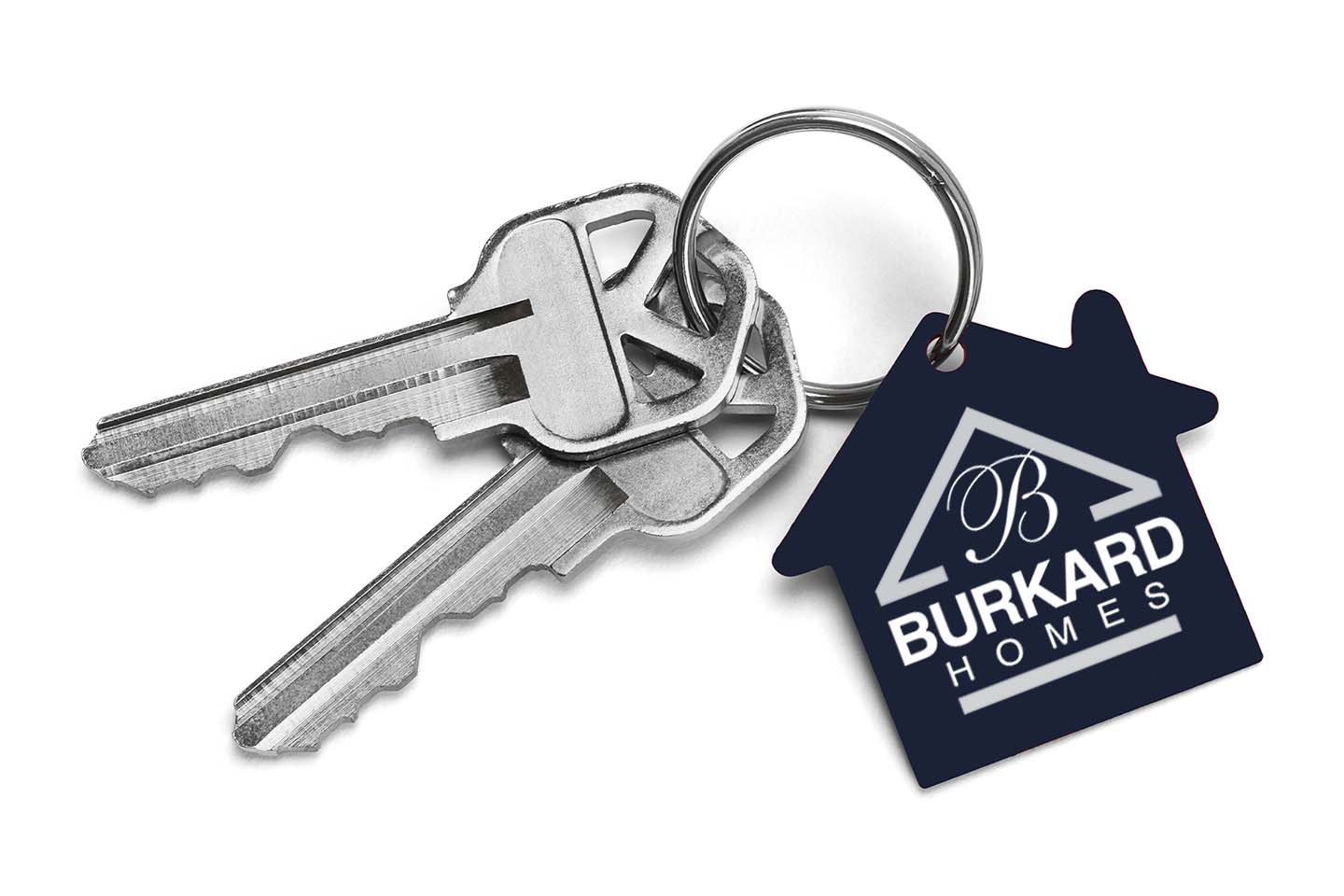Seneca II

Floor Plan Details
- 3,170 Sq. Ft.
- 4 Bedrooms
- 3.5 Bathrooms
4 bedroom, 3.5 bathroom with separate living dining spaces. Library on the main level. Open floor plan with expansive kitchen and family room. Large owner’s suite with spacious master bathroom, large his and hers walk-in closets. Bedroom #2 has its own bathroom making it a great guest room.
Available Exteriors
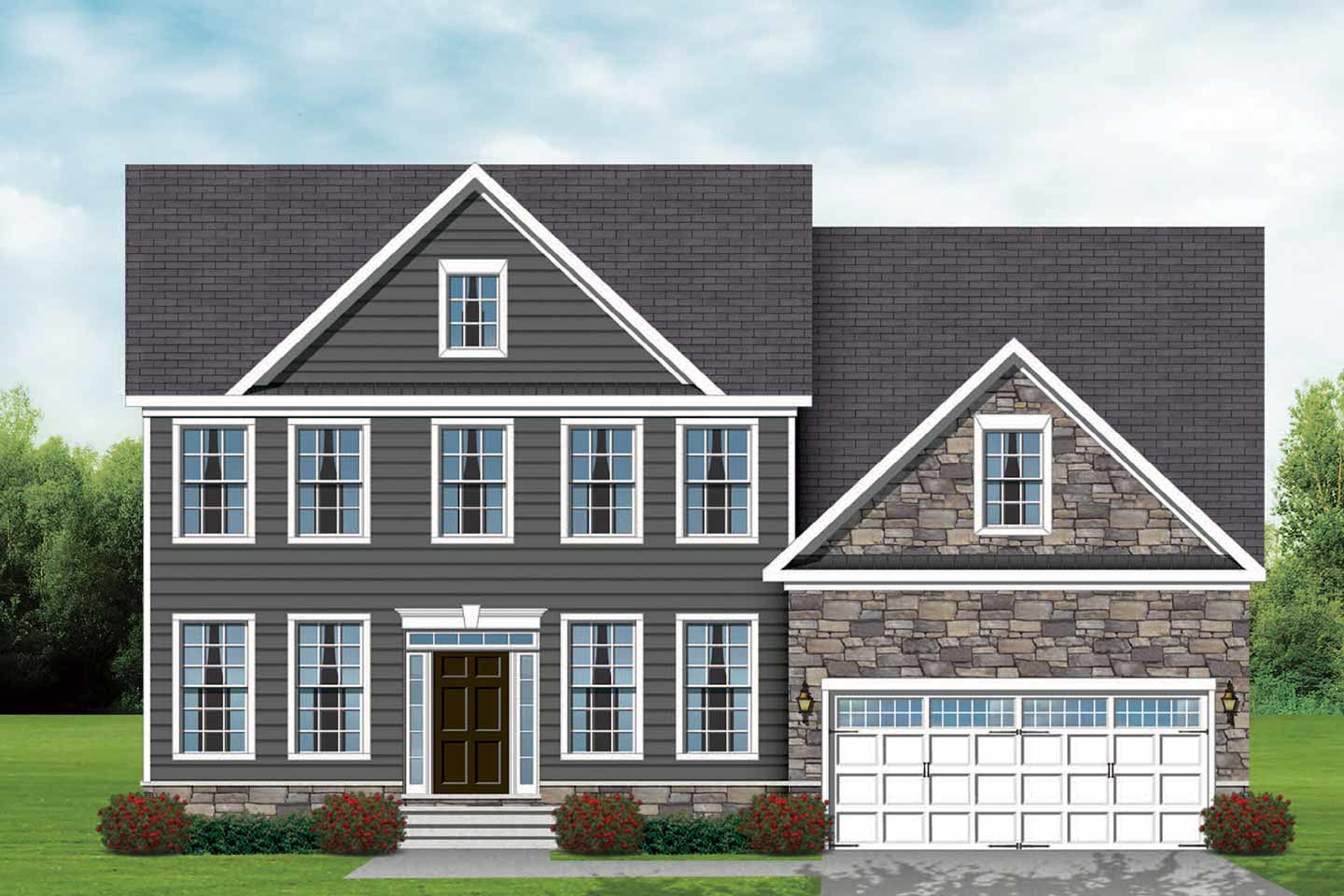
Standard Elevation #1

Optional Elevation #2

Optional Elevation #3
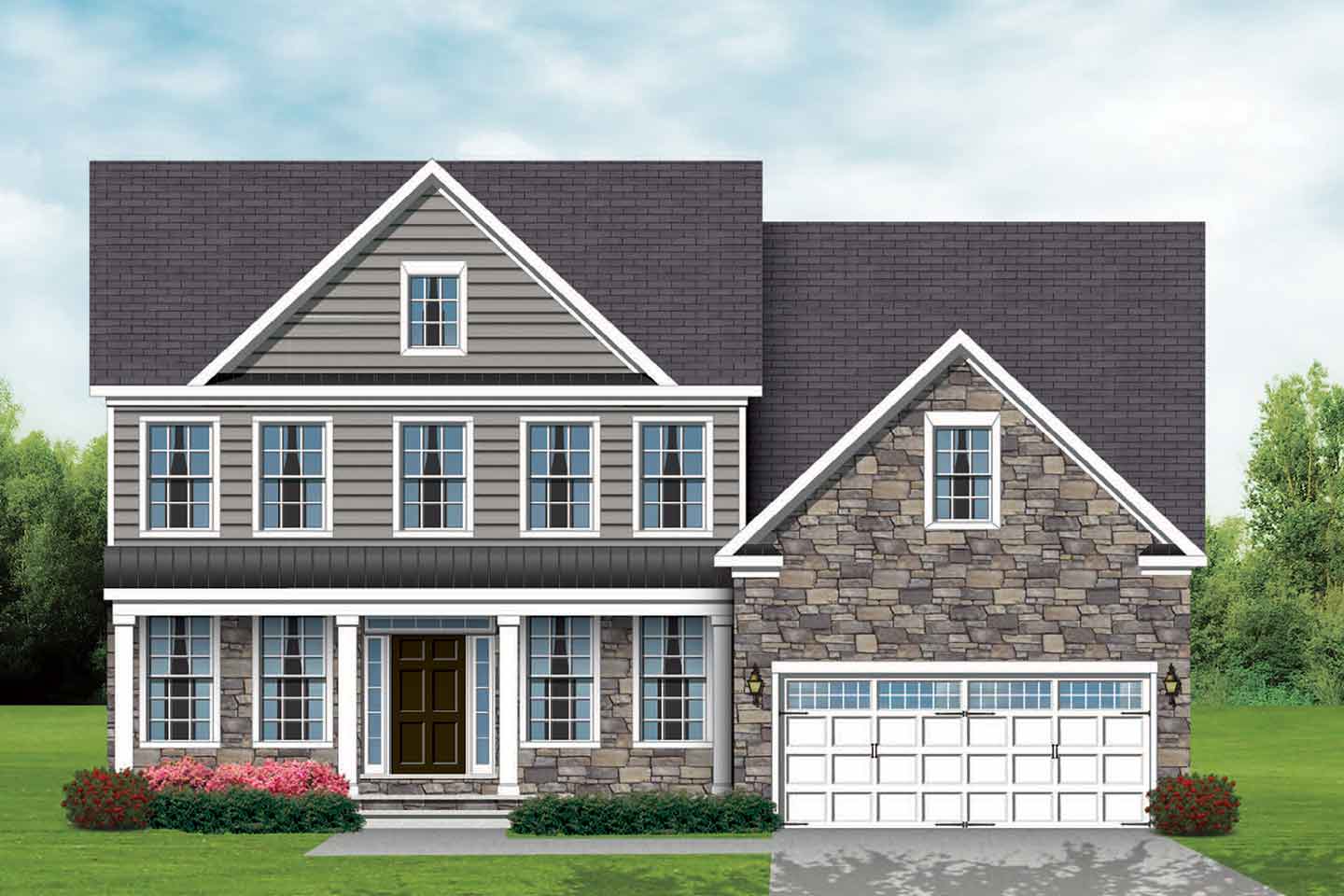
Optional Elevation #4

Kitchen

Kitchen
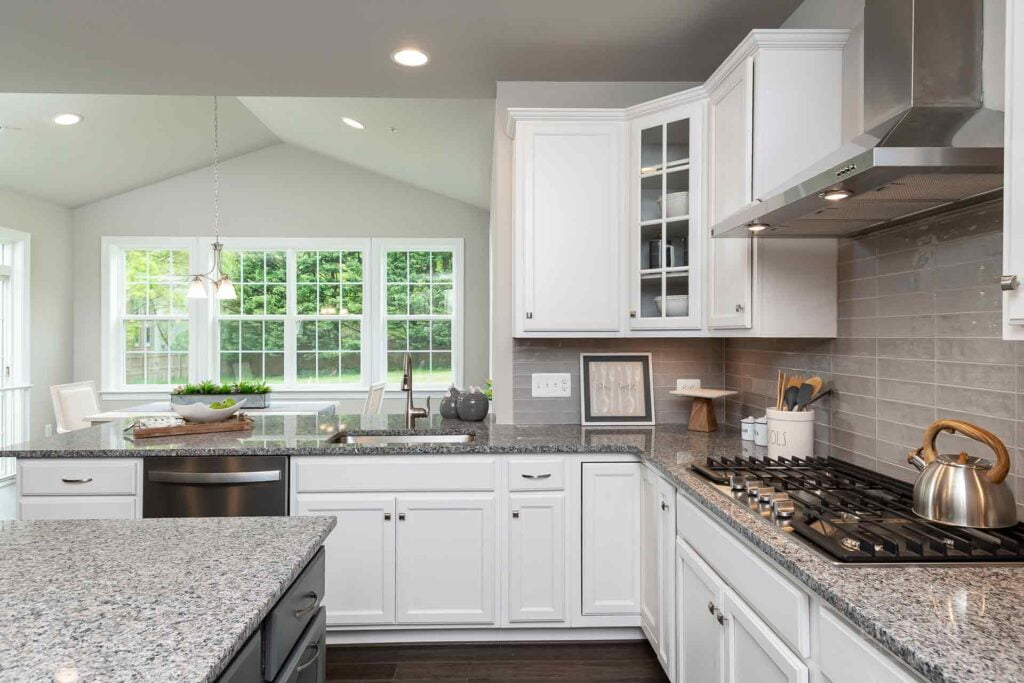
Morning Room

Family Room

Family Room, Breakfast Area

Kitchen
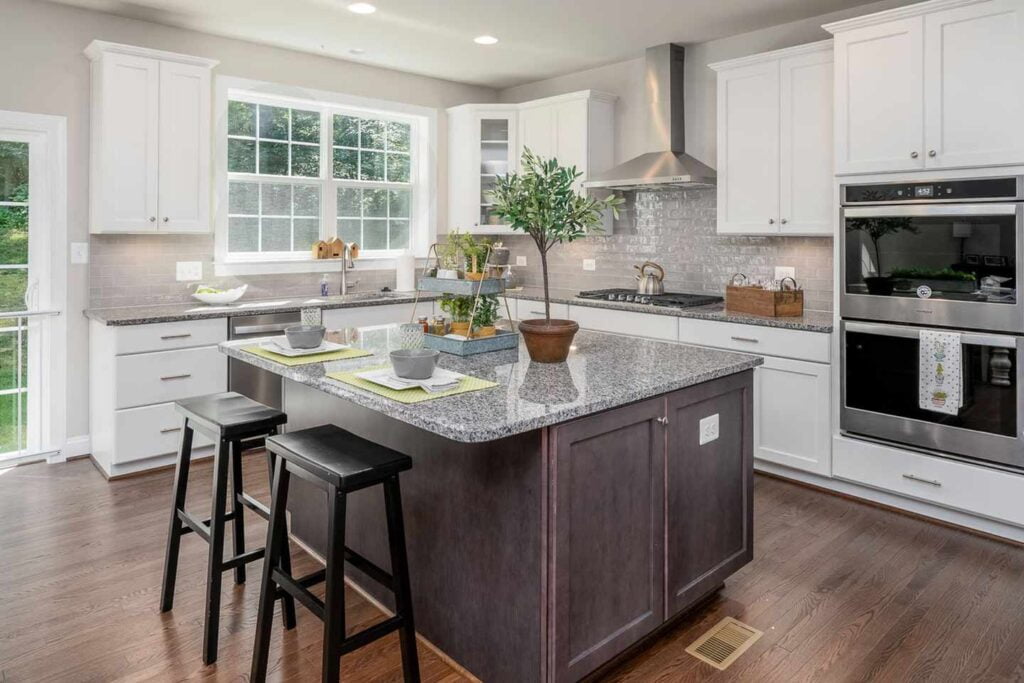
Foyer, Stairs
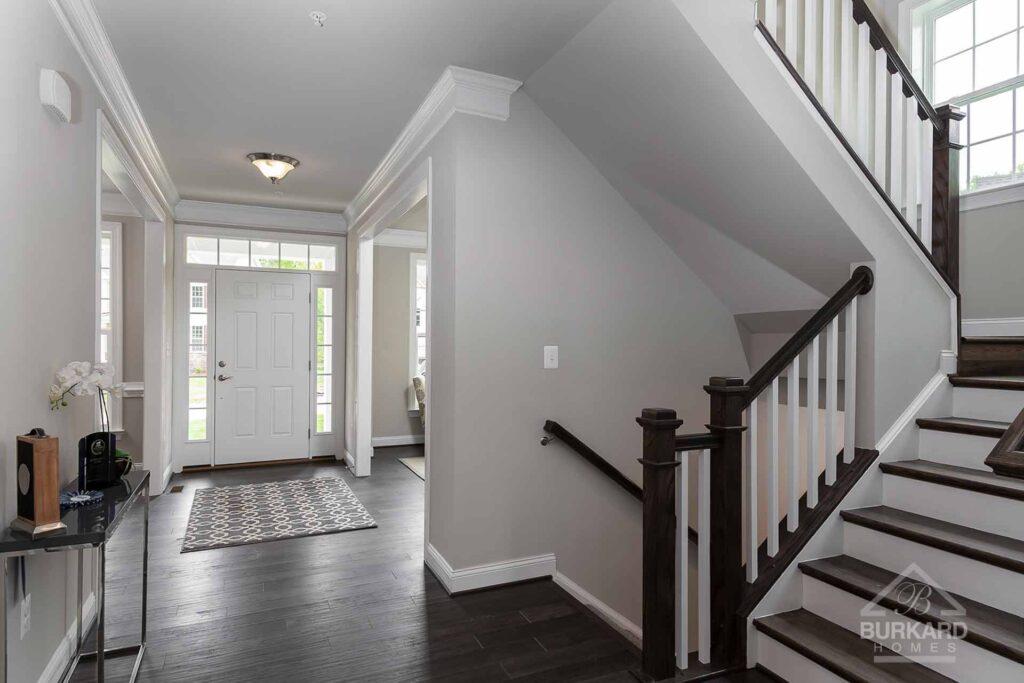
Foyer

Butlers Pantry

Dining Room
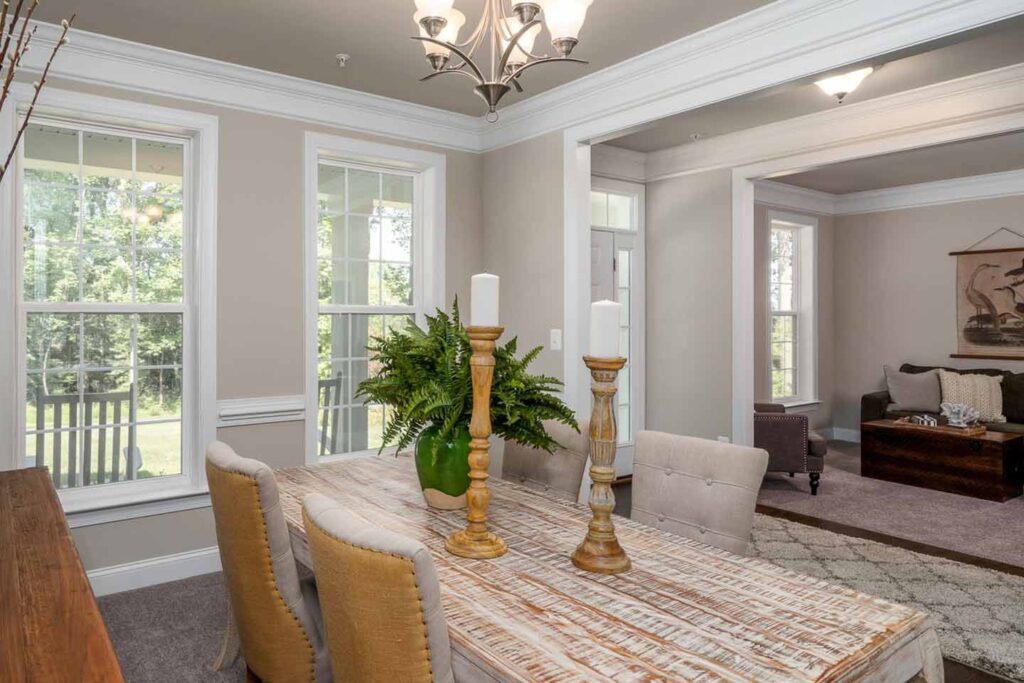
2nd Floor Hall

Owner's Bath

Owner's Bath
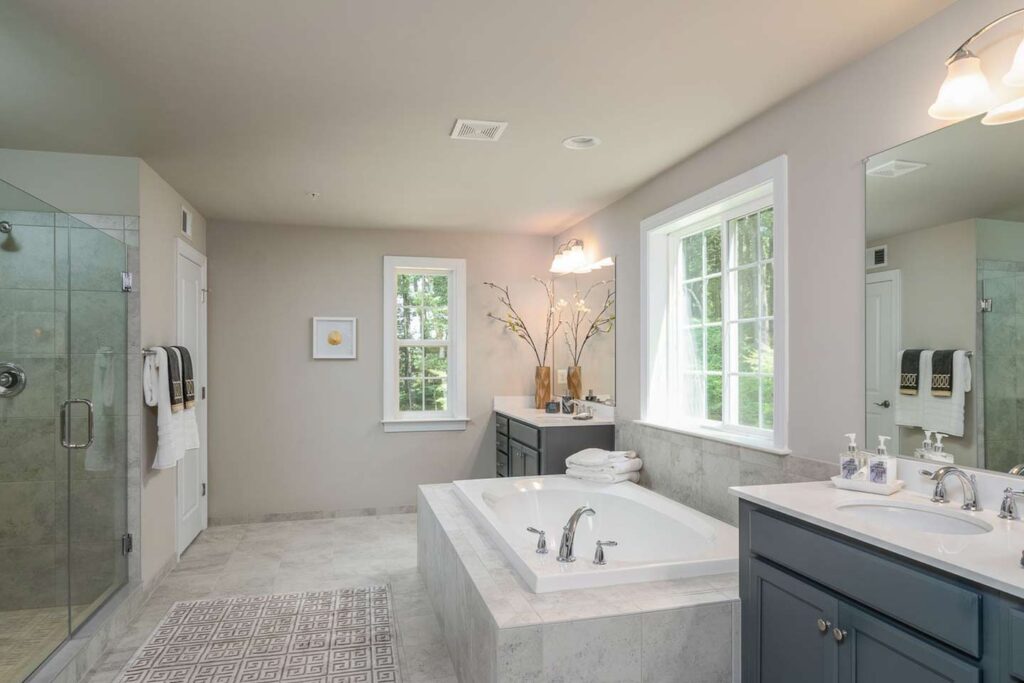
Owner's Bedroom

Photo Gallery
Seneca II Elevation #4
Seneca II Elevation 4
photo gallery Seneca II Veronica Way Elevation 3
Seneca II Elevation 4
Seneca II Elevation 3
Seneca II Exterior #3
Seneca II Foyer
Seneca II Foyer & Family Room
Seneca II Family Room & Breakfast Area
Seneca II Family Room
Seneca II Kitchen & Morning Rm
Seneca II Kitchen
Seneca II Kitchen Range Area
Seneca II Morning Room
Seneca II Butlers Pantry
Seneca II Dining Room
Seneca II Guest Suite
Seneca II Guest Suite Bath
Seneca II Office
Seneca II Mud Room
Seneca II Foyer & Stairs
Seneca II 2nd Floor Landing
Seneca II 2nd Floor Hall
Seneca II Owners Bedroom
Seneca II Owners Bedroom
Seneca II Owners Bathroom
Seneca II Owners Bathroom Shower
Seneca II Rec Room
Seneca II Bedroom 3
Seneca II Bedroom 2
Model Available in the Following Following Communities
1 Lot Left
