Potomac
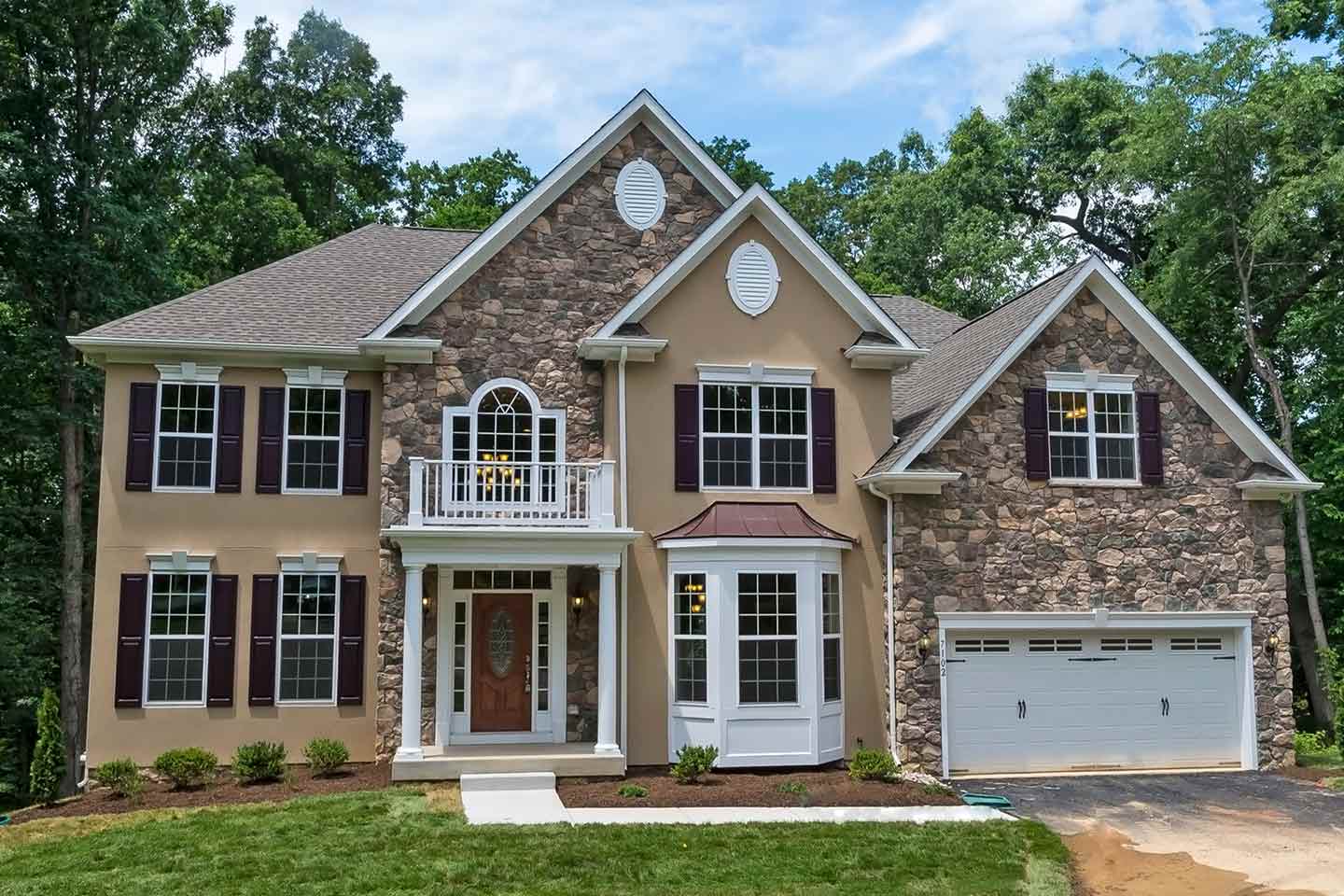
Floor Plan Details
- 3,382 Sq. Ft.
- 4 Bedrooms
- 3.5 Bathrooms
The Potomac offers homeowners a beautiful 3382 square foot well designed floor plan featuring a spacious 2-story family room and oversized kitchen with breakfast area. The home boasts 4 bedrooms and 3 ½ baths. A convenient upstairs laundry adds to the efficient design of this innovative home. The Potomac comes equipped with our signature finishes, including level one granite countertops, stainless steel appliances, and 42″ maple cabinetry.
This home is available for Build On Your Lot only.
Available Exteriors

Standard Elevation #1

Optional Elevation #2

Optional Elevation #3
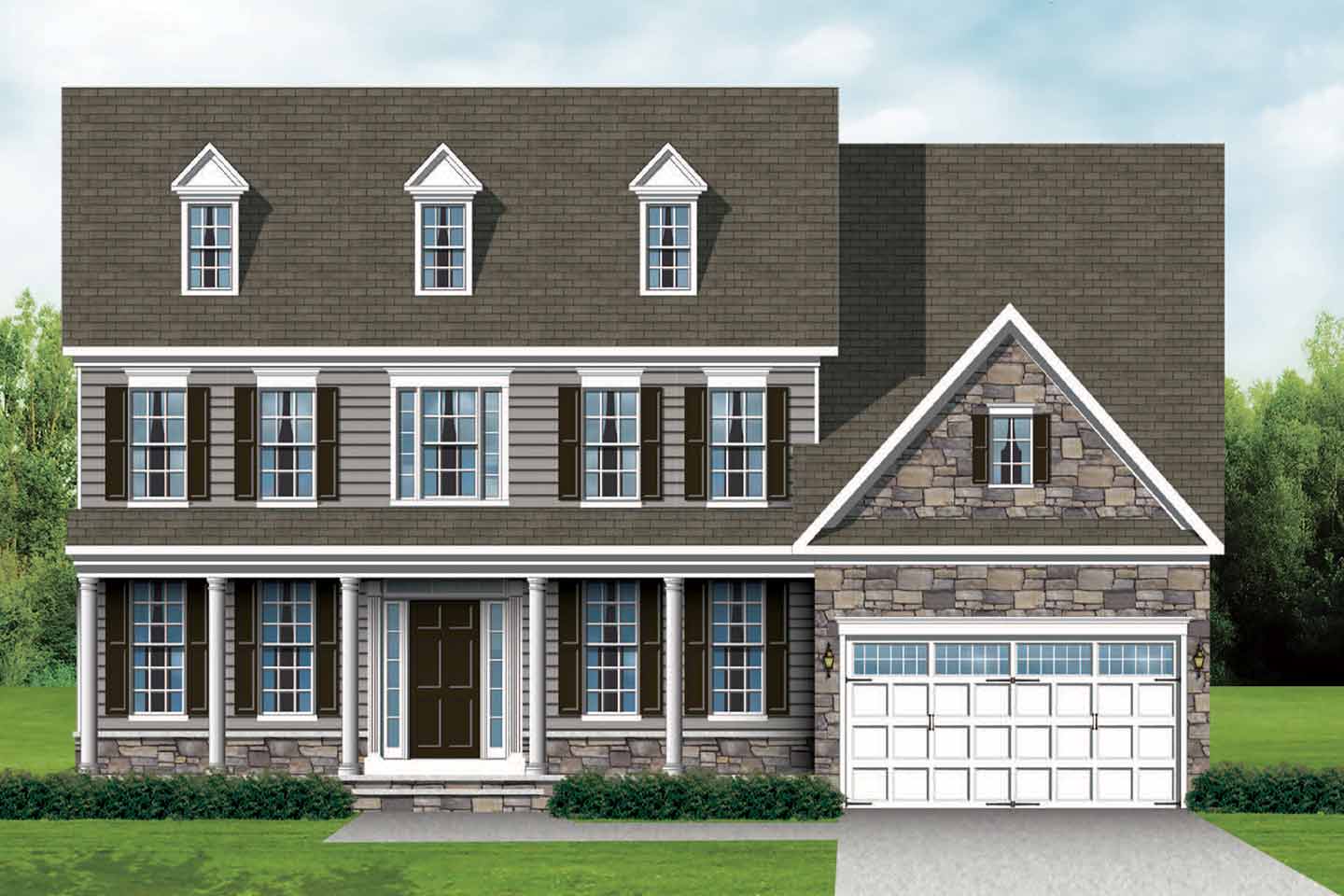
Optional Elevation #4
Scroll over the blue cameras to view photo of each space.
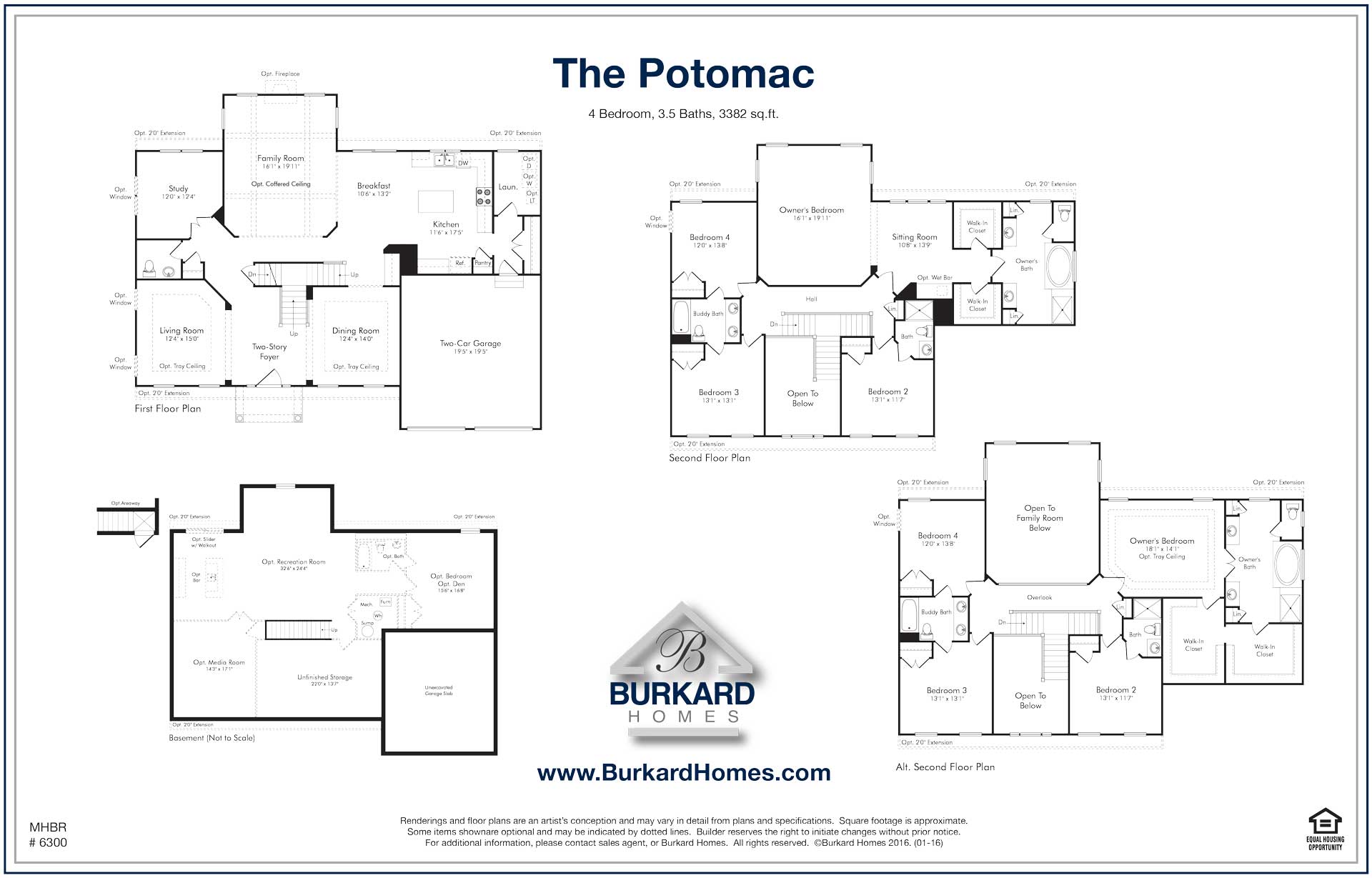

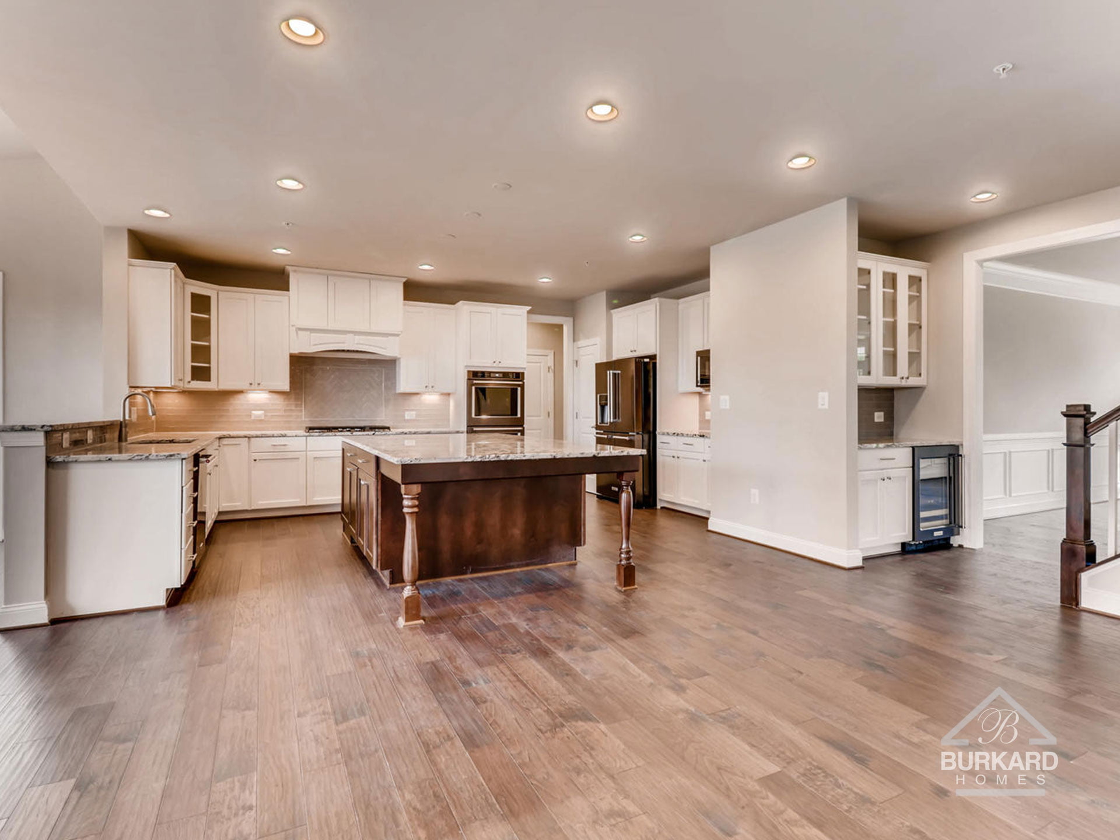
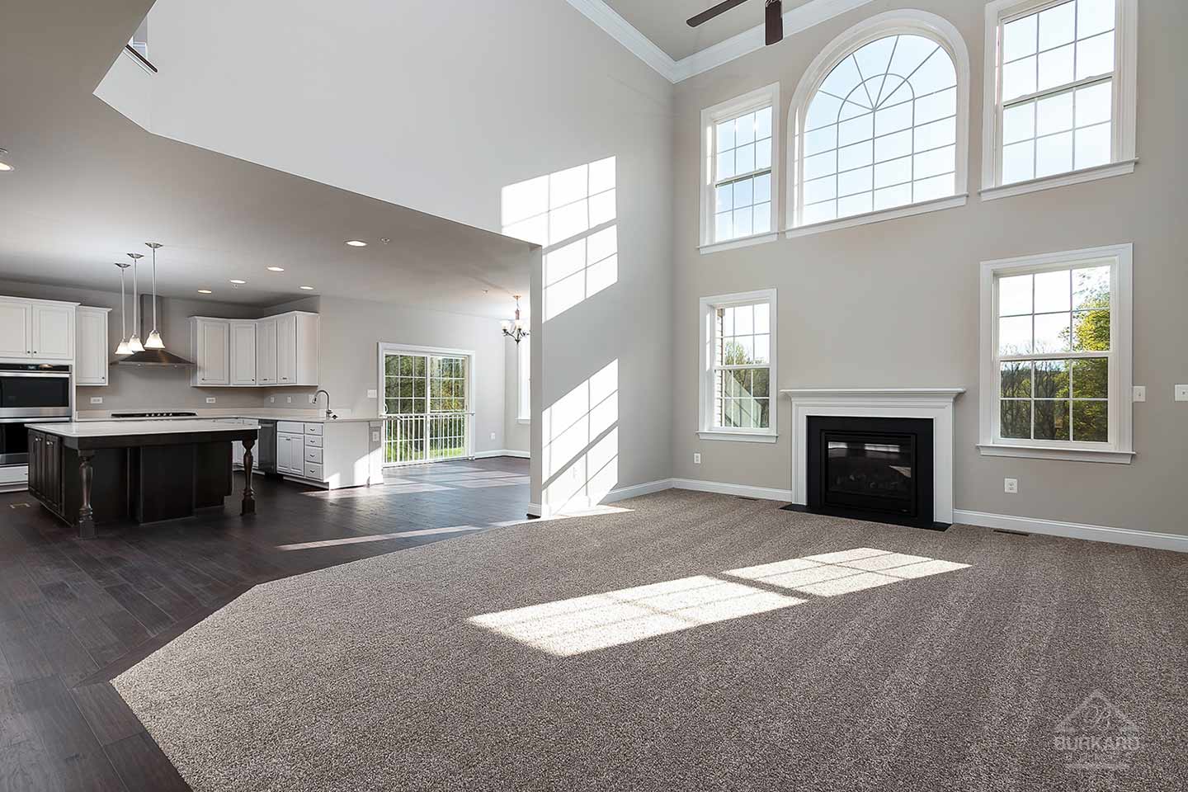

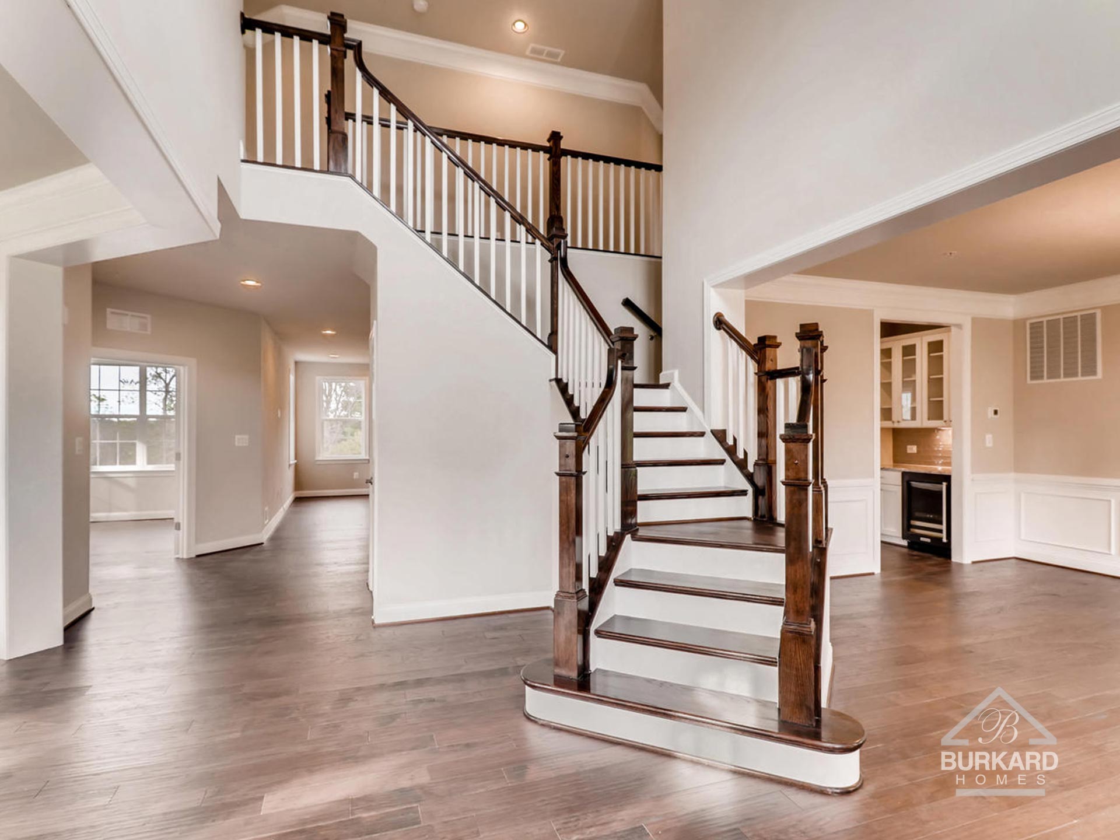
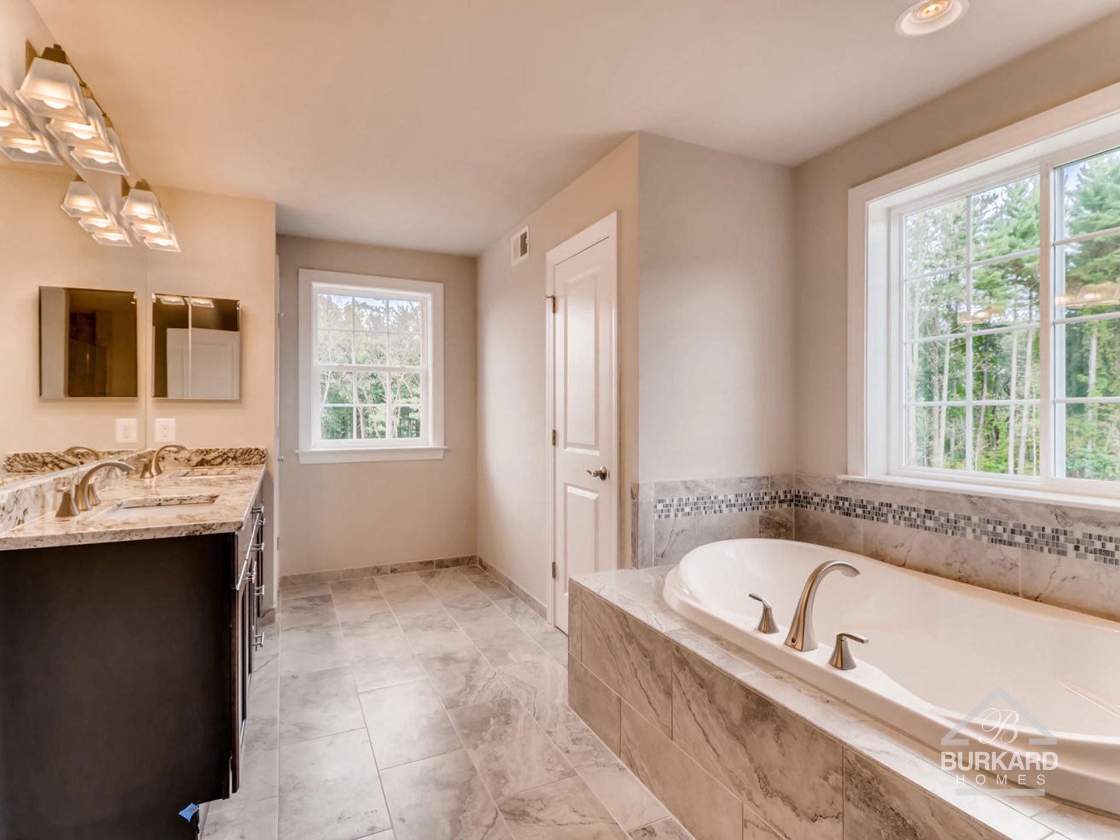
Photo Gallery
Potomac Elevation 2
Potomac Exterior with Stone
Potomac Exterior
Potomac Entry
Potomac Living Room
Potomac Dining Room
Potomac Kitchen Island
Potomac Kitchen Sunroom
Potomac Kitchen
Potomac Kitchen Island
Potomac Family Room
Potomac Owners Bedroom Sitting Room
Potomac Owners Bedroom Sitting Room
Potomac Owners Bathroom
Potomac Owners Bathroom
Potomac Owners Bathroom Shower
Potomac Rec Room Bathroom
Potomac Rec Room
Potomac Bar Area
Potomac Dining Room Entry
Potomac Family Room Kitchen
Potomac Kitchen
Potomac Recreation Room
Potomac 2 Story Family Room
Potomac Entry Landing
Potomac Family Room
Potomac Kitchen
Potomac Kitchen Sunroom
Potomac Family Room
