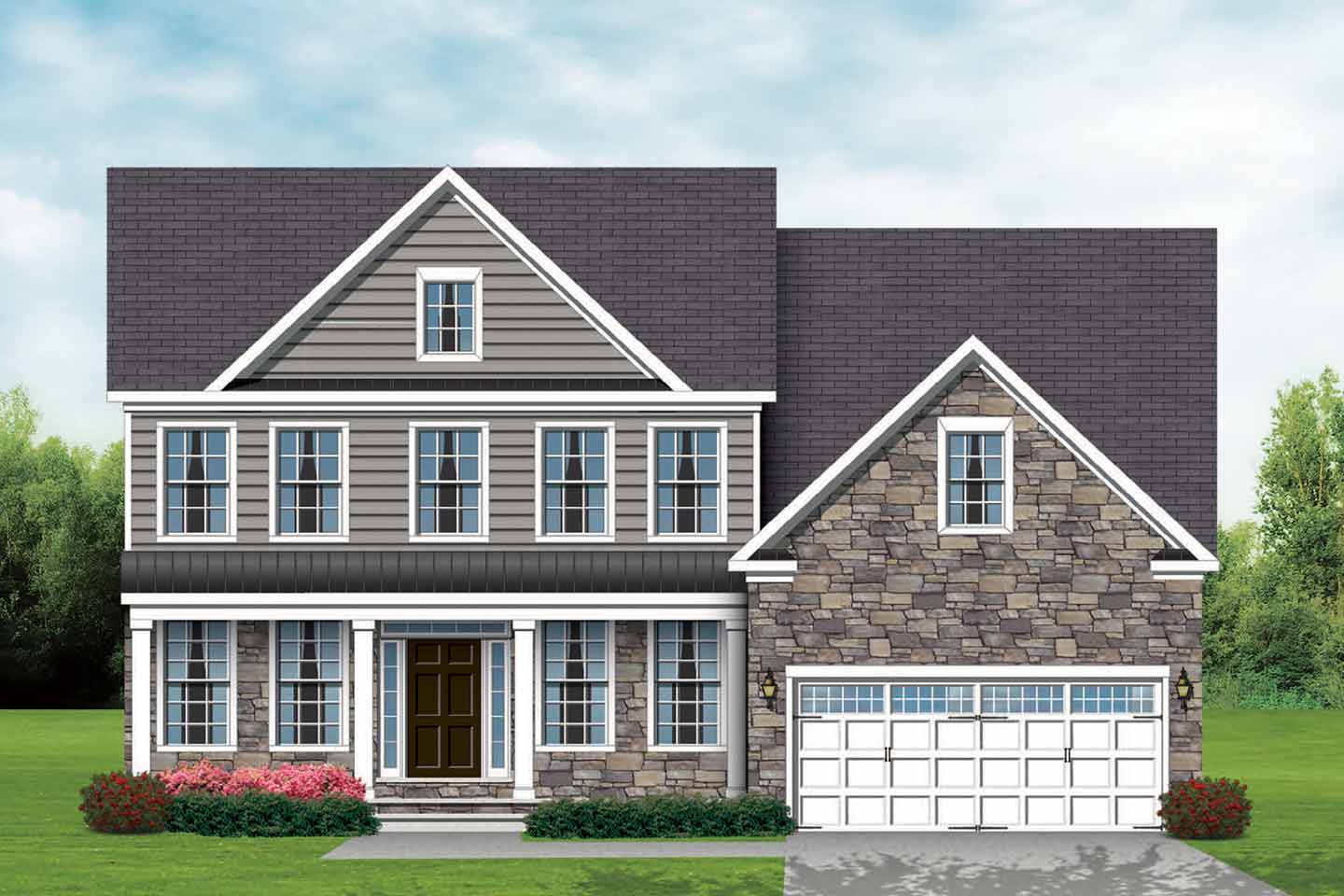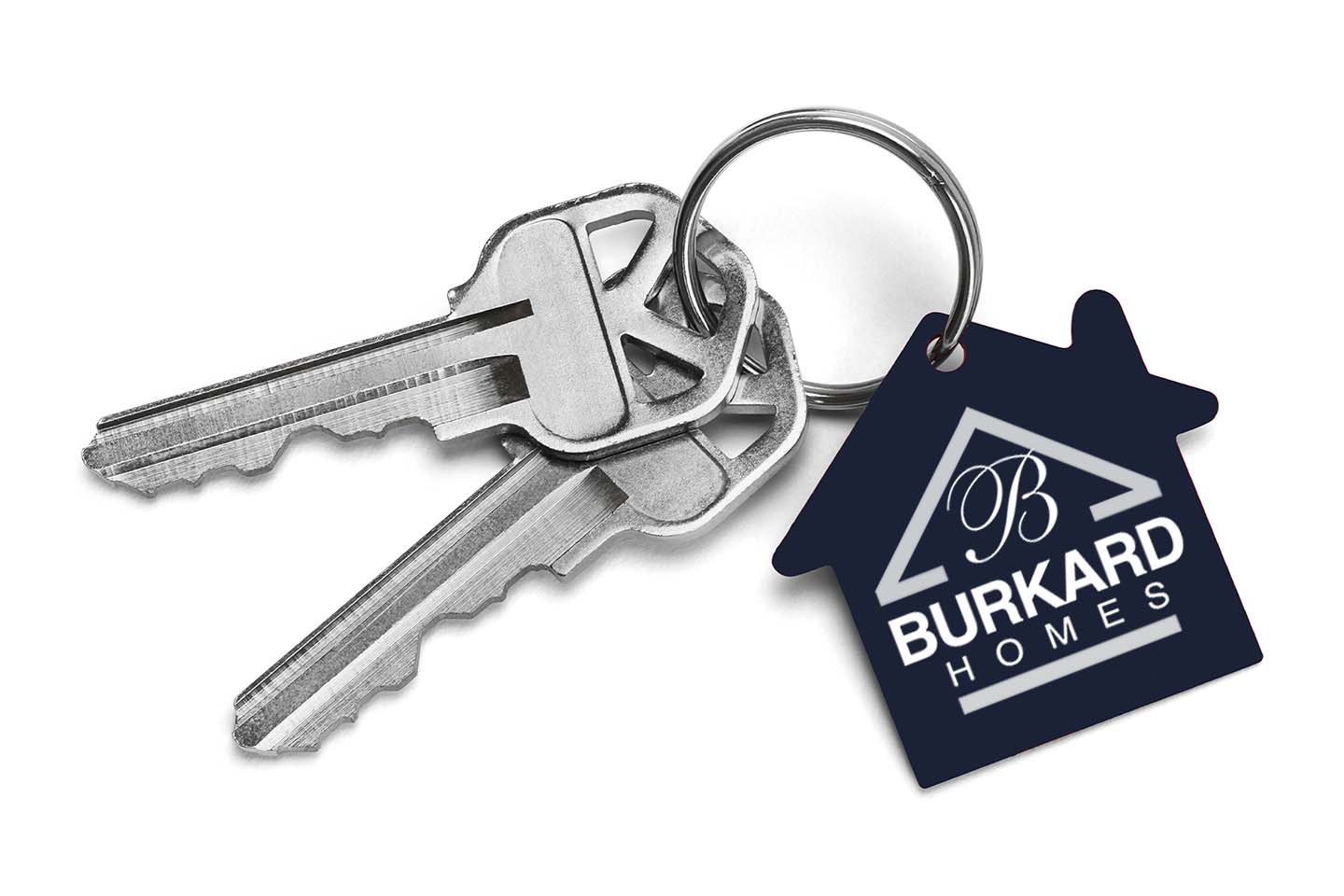Seneca I

Floor Plan Details
- 2,875 Sq. Ft.
- 4 Bedrooms
- 3.5 Bathrooms
4 Bedrooms, 3.5 baths, main level library, separate living and dining rooms, 2 story foyer, expansive kitchen and large family room. Bedroom Level laundry room, hall bath with double vanity, large owner’s suite with sitting room and duel walk-in closets. Owners Suite Bath with separate soaking tub, shower and dual vanities. The third bath on the bedroom level is included as an ensuite bath for Bedroom #2. Lower Level Recreation Room, Lower Level Full Bath can be added optionally. Rear and Front Extensions of the home are also available.
Available Exteriors

Standard Elevation #1

Optional Elevation #2

Optional Elevation #3

Optional Elevation #4

Family Room, Breakfast Area

Kitchen

Kitchen

Dining Room, Foyer

Living Room, Foyer

Family Room Fireplace

